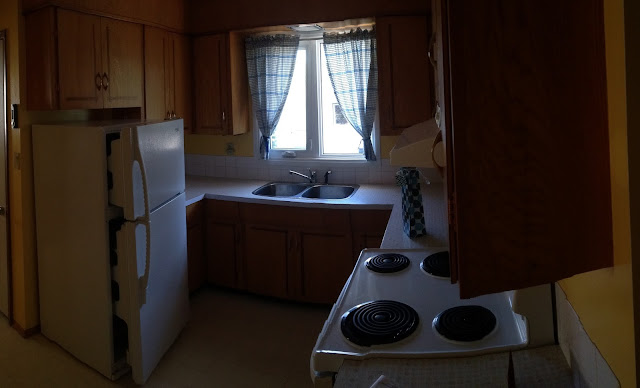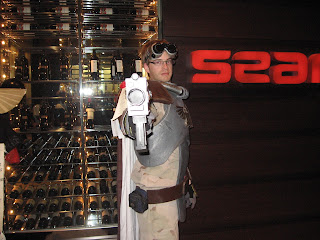Renovations Are Like Cosplay For Your House... Right?
I have been seriously side tracked from building props and costumes for the last few years. There are many reasons for this, and one of the biggest is being a new home owner. For the last year most of my free time has gone in to transforming the main floor of our home into something fresh and fun. Very early in the process we decided that we were going to do as much of the work as we could do, on our own. So I got to use some old building skills, as well as learn a whole lot of new ones!
The existing kitchen and bathroom on the main floor were functional, but very dated. I am pretty sure that kitchen was all original. The bathroom was old, but we found some evidence that there had been at least one renovation in the past. For both of these rooms we decided to gut them, and start from scratch. The photos below show the original rooms.
The kitchen is small, and it felt very claustrophobic from the layout. There also was not a lot of work space. The bathroom also felt cluttered, with a large, awkward vanity, and a door that took up a lot of space. We began redesigning the spaces, and made a lot of drawings. During that process we also did the demolition work.
The demo work was actually kind of fun. The cleanup afterwards... less so. At this stage we did all of the electrical work, since we had the walls opened up. One of my best friends is an electrician, and he was super helpful at this stage. He got everything wired up real nice, and helped me fix lots of issues that I wouldn't have even known to look for.
We were fortunate that we were still living in our previous place for the first two months that we owned this place. We were able to do all this dirty, dusty work before moving all of our stuff in. Before we could do that we still had to add new drywall, and get things painted. So we did!

We completed the installation of the cabinets and got them all painted up. We added the doors and got everything ready for our new counter tops. The day that the counter tops were installed was a good day. It was a long time to get to that point, and at that point our vision was really starting to come together.
Having passed inspection (see below) we continued with the finishing work. We added some floating shelves with built in LED lights. I was able to salvage the wood for the shelves from a piece of junk furniture from a thrift store. It was only $8! I sanded them down, and refinished them to match our space.
I am not sure what I will move onto for my next projects. It will be nice to work on something smaller I think. I have a few prop builds that I have started modelling, so maybe I will start working on those. Thanks for reading!
The existing kitchen and bathroom on the main floor were functional, but very dated. I am pretty sure that kitchen was all original. The bathroom was old, but we found some evidence that there had been at least one renovation in the past. For both of these rooms we decided to gut them, and start from scratch. The photos below show the original rooms.
The kitchen is small, and it felt very claustrophobic from the layout. There also was not a lot of work space. The bathroom also felt cluttered, with a large, awkward vanity, and a door that took up a lot of space. We began redesigning the spaces, and made a lot of drawings. During that process we also did the demolition work.
The demo work was actually kind of fun. The cleanup afterwards... less so. At this stage we did all of the electrical work, since we had the walls opened up. One of my best friends is an electrician, and he was super helpful at this stage. He got everything wired up real nice, and helped me fix lots of issues that I wouldn't have even known to look for.
We were fortunate that we were still living in our previous place for the first two months that we owned this place. We were able to do all this dirty, dusty work before moving all of our stuff in. Before we could do that we still had to add new drywall, and get things painted. So we did!

We expanded this old broom closet as our new fridge space.
Our Quality Control inspector.
At this point we were fully moved in. We are lucky that there is a basement suite, which made it possible to live there while finishing renovations. The next thing on the list was to install hardwood floor in the kitchen. There rest of the main floor had been floored with hardwood some time in the 90's. So we just had to find similar stuff and tie it in. I haven't done flooring before, and I quite enjoyed it.
Based on the size of our kitchen we had to do custom cabinetry. Options like an Ikea kitchen have very standard sizes, and would have meant a lot of wasted space. To buy custom cabinets is a very expensive option... so I decided to build them. They are just boxes after all, how hard could it be? Fairly hard, it turns out. It was a good challenge, and I got everything how we wanted it in the end.
At the same time we were also finishing up the bathroom. This included installing a new soaker tub, and raising the shower, tiling the tub surround, tiling the floor, ship lapping the walls, adding a closet, and replacing the door with a pocket door. Oh, and building a sunrise mirror!
We completed the installation of the cabinets and got them all painted up. We added the doors and got everything ready for our new counter tops. The day that the counter tops were installed was a good day. It was a long time to get to that point, and at that point our vision was really starting to come together.
Around our new fridge I built some extra storage space. This will act as pantry space, and storage for large and rarely used items. We also installed a new range hood fan. Then it was time for more fun with tiles. I am glad that I got to practice tiling in the bathroom. The install went much nicer in the kitchen.
Having passed inspection (see below) we continued with the finishing work. We added some floating shelves with built in LED lights. I was able to salvage the wood for the shelves from a piece of junk furniture from a thrift store. It was only $8! I sanded them down, and refinished them to match our space.
Inspector approves.
A few finishing touches are still required (paint touchups, adding a door to the one upper cabinet, and optimizing storage). But, we are now using the space full time, and loving it. It has been a massive project for me, and I am excited by how it turned out. I faced some big challenges along the way, but I always managed to find solutions, and learn new things.
I am not sure what I will move onto for my next projects. It will be nice to work on something smaller I think. I have a few prop builds that I have started modelling, so maybe I will start working on those. Thanks for reading!






























Comments
Post a Comment